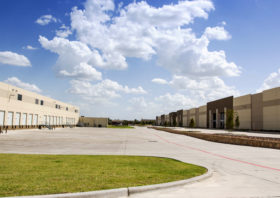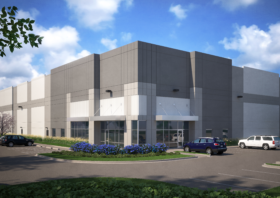Lookout Logistics Center
Lookout Logistics Center is a 359,169 SF development in Richardson, Texas. This project highlights a three-building park with 28’ clear height, 96 dock-high doors, ESFR systems, 500 car parks, and great access to US-75.
Property Highlights
Location1401-1411 E Lookout Drive, Richardson, Texas 75082
Building A
- TOTAL SIZE: 102,273 SF
- MINIMUM DIVISIBLE: +/- 30,000 SF
- OFFICE AREA: 2,773 SF
- BUILDING DEPTH: 160’
- BUILDING DIMENSIONS: 624′ W x 160′ D
- TYPICAL BAY SIZE: 52’W x 50’D
- STAGING BAY: 60’
- CLEAR HEIGHT: 28’
- LOADING: 34 Dock High Doors
- RAMPS: 2 Ramped Doors
- TRUCK COURT DEPTH: 138’
- PARKING: 153 Car Parks
Building B
- TOTAL SIZE: 118,893 SF
- MINIMUM DIVISIBLE: +/- 35,000 SF
- OFFICE AREA: 3,111 SF
- BUILDING DEPTH: 180’
- BUILDING DIMENSIONS: 637′ W x 180′ D
- TYPICAL BAY SIZE: 52’W x 60’D
- STAGING BAY: 60’
- CLEAR HEIGHT: 28’
- LOADING: 31 Dock High Doors
- RAMPS: 2 Ramped Doors
- TRUCK COURT DEPTH: 138’
- PARKING: 168 Car Parks
Building C
- TOTAL SIZE: 138,003 SF
- MINIMUM DIVISIBLE: +/- 40,000 SF
- OFFICE AREA: 1,957 SF
- BUILDING DEPTH: 210’
- BUILDING DIMENSIONS: 637′ W x 210′ D
- TYPICAL BAY SIZE: 52’W x 50’D
- STAGING BAY: 60’
- CLEAR HEIGHT: 28’
- LOADING: 31 Dock High Doors
- RAMPS: 2 Ramped Doors
- TRUCK COURT DEPTH: 138’
- PARKING: 179 Car Parks
Property BrochureClick here
Joshua Barnes, SIOR
Senior Vice President - Dallas Industrial Leasing
Other Properties

Everman Trade Center
IndustrialA 457,745 SF four (4) building complex in south Fort Worth, Texas

Richardson Logistics Center
IndustrialA 174,720 SF two (2) building development

Stoneridge 20
IndustrialStoneridge 20 is a 421,890 development in DeSoto, Texas


