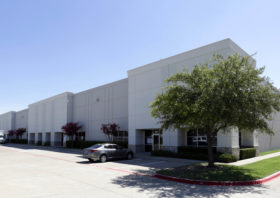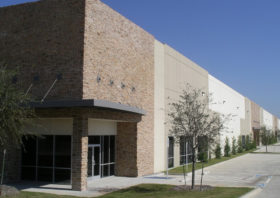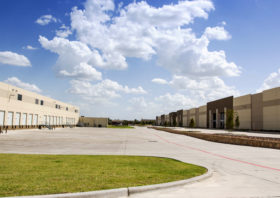Meacham Commerce Center
Meacham Commerce Center is a master-planned 1,311,911 SF four (4) building, Class A industrial park. Located within Railhead Industrial Park at the hard corner of Meacham Boulevard and I-35W, Meacham Commerce Center is an ideal location for local, regional and national distribution, and light assembly uses. Construction will commence on Building 1, totaling 334,750 SF, Q4 2021. Buildings 2-4, ranging from 69,120 SF to 582,540 SF, are being prepped as build-to-suit sites. Amenities include 24-40’ clear height, cross-dock and rear-load configurations, ESFR systems, abundant car and trailer positions, efficient staging, outside storage, and the ability to secure truck courts. Its strategic location within Railhead Industrial Park offers exceptional access to the Fort Worth CBD, Alliance, I-35W, Loop 820 and I-30. Additional market amenities include premier workforce labor and triple freeport designation.
Property Highlights
LocationMeacham Boulevard & I-35 W, Forth Worth, Texas 76106
Property BrochureClick here
Building 1
- 334,750 SF
- Divisible to 83,688 SF
- 36’ clear height
- Cross Dock configuration
- 240 car parks
- 103 trailer parks
- 185’ truck court
- 420’ building depth
- 70 dock doors – 9’ x 10’
- 4 drive-in ramps – 14’ x 16’
- 56’ x 50’ column spacing
- 60’ staging bays
- 7” reinforced slab
- 60 mil TPO roof
- LED lights on motion sensors
- ESFR sprinkler system
- Ability to secure perimeter
- Triple Freeport
- Strong Workforce Labor
- Foreign Trade Zone
Building 2
- 582,540 SF
- Divisible to 145,635 SF
- 40’ clear height
- Cross Dock configuration
- 362 car parks
- 134 trailer parks
- 190’ truck court
- 570’ building depth
- 104 dock doors – 9’ x 10’
- 4 drive-in ramps – 12’ x 14’
- 56’-3” x 56’ column spacing
- 60’ staging bays
- 7” reinforced slab
- LED lights on motion sensors
- ESFR sprinkler system
- Ability to secure perimeter
- Triple Freeport
- Strong Workforce Labor
- Foreign Trade Zone
Building 3
- 325,500 SF
- Divisible to 81,375 SF
- 32’ clear height
- Rear Load configuration
- 289 car parks
- 82 trailer parks
- 190’ truck court
- 310’ building depth
- 62 dock doors – 9’ x 10’
- 2 drive-in ramps – 12’ x 14’
- 52’ x 50’ column spacing
- 60’ staging bays
- 7” reinforced slab
- LED lights on motion sensors
- ESFR sprinkler system
- Ability to secure perimeter
- Triple Freeport
- Strong Workforce Labor
- Foreign Trade Zone
Building 4
- 69,120 SF
- Divisible to 13,824 SF
- 24’ clear height
- Rear Load configuration
- 195 car parks
- 130’ truck court
- 135’ building depth
- 28 dock doors – 9’ x 10’
- 2 drive-in ramps – 12’ x 14’
- 52’ x 37’-6” column spacing
- 60’ staging bays
- 7” reinforced slab
- LED lights on motion sensors
- ESFR sprinkler system
- Ability to secure perimeter
- Triple Freeport
- Strong Workforce Labor
- Foreign Trade Zone
George Jennings
Vice President
Matt Carthey
Partner, Managing Principal - Fort Worth
Other Properties

Carter Business Center
IndustrialA 120,728 SF two (2) building, Class A, shallow-bay industrial complex

Coppell Trade Center II
Industrial77,737 SF of warehouse, office, and production space just one mile north of DFW International Airport

Everman Trade Center
IndustrialA 457,745 SF four (4) building complex in south Fort Worth, Texas


